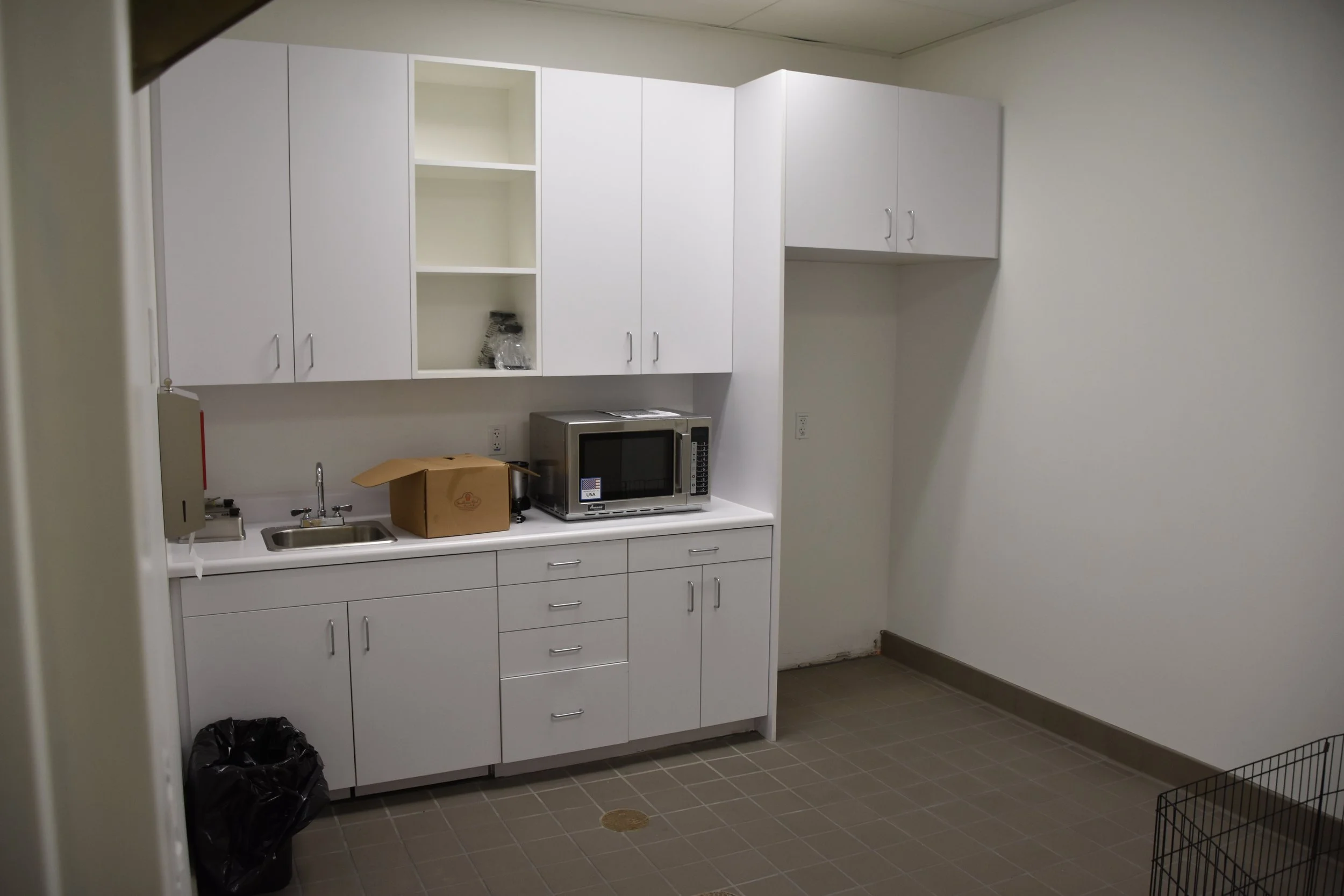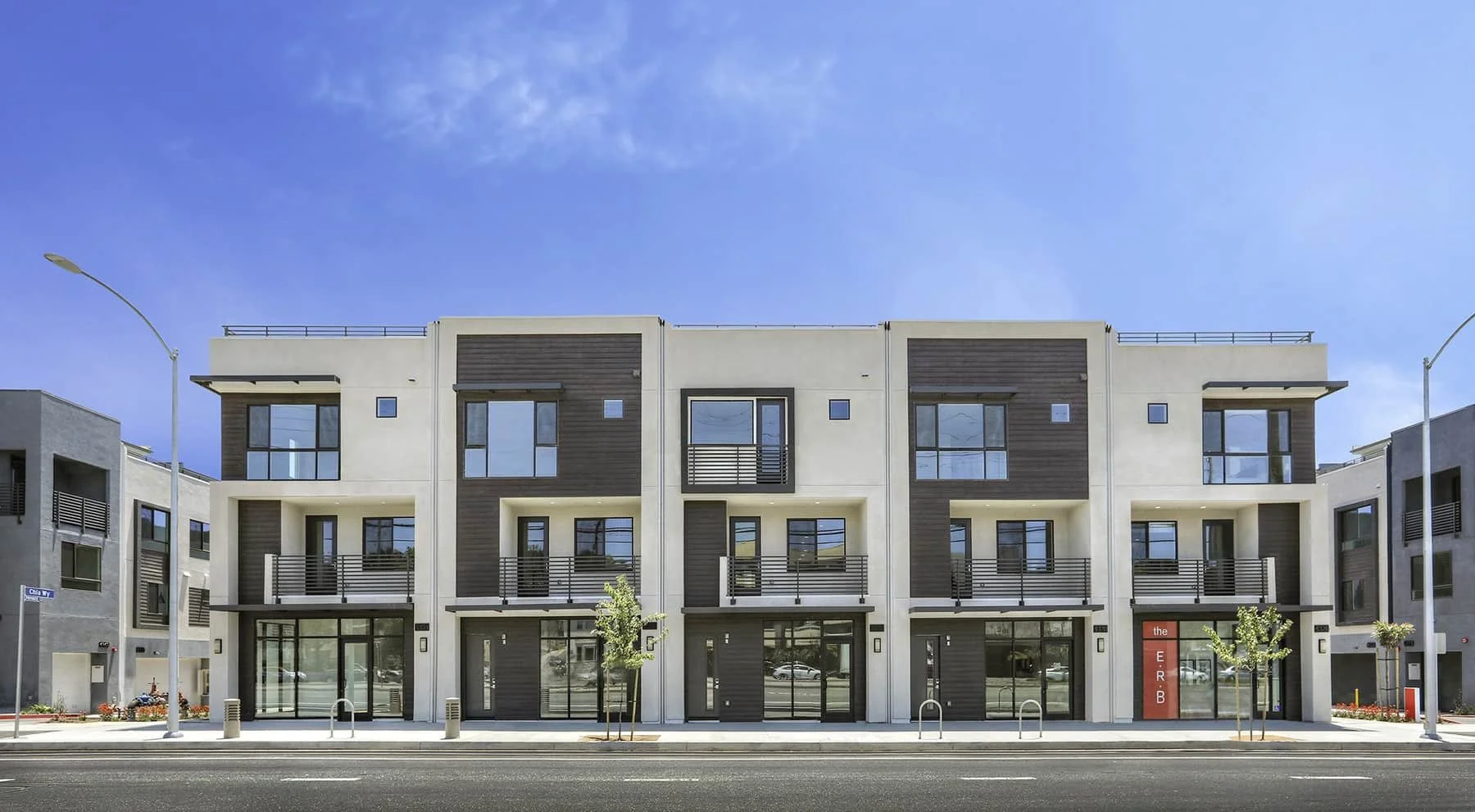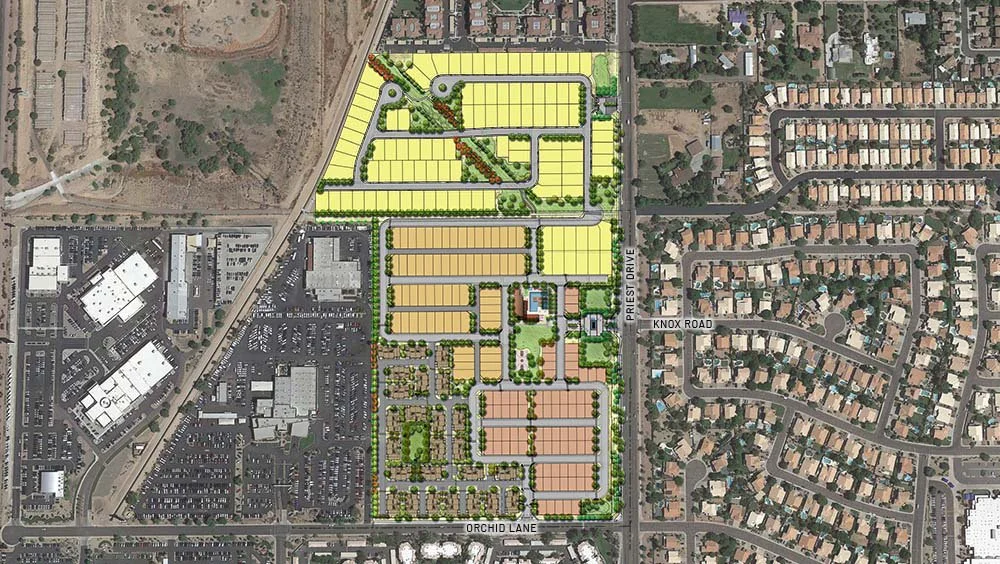featured
Work
SINGLE FAMILY RESIDENCE: Orange County, california
The Entertainer
-
The previous homeowners were known in the neighborhood as the entertainers. This property is made to entertain, and my clients wanted to take that reputation to new heights.
The existing 2500 square foot home was fully renovated to modernize the exterior, gain interior layout efficiencies, remove dated interior design elements, and increase the ceiling height for more dramatic and open entertainment and kitchen areas. A new pocketing window system in the kitchen connects to the covered patio for continuous engagement with guests. The window and covered patio align with and visually connect to the poolside cabana.
An additional 3000 square feet were added to expand the great room, provide 3 on-suite bathrooms, an interior laundry space, private retreat and covered patio for the primary suite, and a new great hall that seamlessly extends any gathering to the outdoors.
-
Existing: 2,500 square feet | 4-bedroom, 2.5 bath, living, formal dining, kitchen, bonus room, carport, detached workshop
Completed: 5,500 square feet | 4-bedroom, 5.5 bath, office, great room, kitchen, bonus room, great hall, laundry room, covered patio, cabana, 2-car attached garage
-
Structural Engineer: Mor Engineers
Landscape Architect: Patrick May Landscape Design
Before



















































bakery: los angeles, california
Southern Girl Desserts
-
After over ten successful years of business, Southern Girl Desserts, winners of Food Network’s Cupcake Wars, was quickly outgrowing their first space. Employees were bumping into each other, and equipment had to be creatively stored, including in a moving shed in the parking lot.
The design of this second location ties in their unique southern branding elements, but the primary objective was to provide more space. A larger commercial kitchen increased their output capacity and allowed for new equipment to add new offerings.
Multiple work surfaces, ample lighting, and 10-foot ceilings made a huge difference in productivity and comfort for the team. The expansive glass between the kitchen and sales area showcases the amazing chefs at work and creates a visual connection to the community they served.
-
Tenant Space: 2,000 square feet | sales floor, kitchen, walk-in refrigerator and freezer, office, break room
-
Structural Engineer: Wright Engineers
Mechanical, Electrical, Plumbing Engineer: Winston Engineering
Millwork: E Creative Group
Hear the story…
















DEtached condominium: Newport beach, california
Shell House
-
Completed in 2017, this existing Newport Beach home is a 3-story single-family detached condo within a 44-unit complex built by Taylor Morrison Homes.
The homeowners loved the location of the unit, just steps from the beach, but it didn’t quite fit their family’s needs. However, the planned unit development is highly restricted by jurisdictional conditions, limiting the floor area and exterior modifications. Extensive research through hundreds of pages for Homeowner Association Guidelines, CC&Rs, and building and zoning code was required to identify a path to achieve the client’s goals.
Every floor was redesigned in some capacity to incorporate additional bedrooms and bathrooms. At the entry, the stair approach was modified to make it more welcoming and increase the hallway width. The parlor on the first floor was converted to a bedroom. A simple adjustment of compartmentalizing the laundry room from the garage access door allowed the adjacent bathroom door to move to the main hallway, which allowed the size of the bathroom and bedroom closet to increase.
On the second floor, a full bathroom that was accessible off the kitchen was converted to a powder bath. The shower was used for a new on-suite bathroom to replace a modest walk-in closet in an existing bedroom. An underutilized niche was converted into a linear closet.
The entire third floor was previously dedicated to the primary suite. However, the homeowner had to leave their bedroom to walk through an open hallway to get to their primary bathroom and closet. The roof deck access stairs were relocated to make room for a new primary bathroom, creating a true primary suite. An additional laundry space, bathroom and bedroom were added to the third floor in place of the previous primary bathroom and closet.
The roof deck size was increased, and a fireplace was added to make a more useable space to enjoy the amazing view and entertain guests into the evening.
-
Existing: 2,700 square feet | 3-bedroom, 3-bathroom, parlor, laundry, great room, and roof deck
Completed: 2,700 square feet | 5-bedroom, 4.5-bathroom, two laundries, under stair bunkie space, great room, and roof deck
-
Structural Engineering: Wright Engineers
Before


































“Dimitrius is a highly skilled architect who went above and beyond to provide us with exceptional design services.
His professionalism, design abilities, ability to navigate code challenges and easy accessibility were greatly appreciated.
His collaborative nature made the process fun and helped us bring our vision to life. Even through points of differing opinions, he was a pleasure to work with. He provided us with solid input drawn from years of experience and gave us all the information we needed to make informed decisions without friction.
Most of all, his willingness to listen to his clients and focus on their needs are qualities that make him invaluable to anyone looking for architectural services.”
SINGLE FAMILY RESIDENCE: Orange County, CALIFornia
Unity House
-
Built in 1976, this existing single-family home had a constraining and compartmentalized design. The client loved their home, but wanted to redesign it to be more conducive for the large family gatherings that they host.
A wall and underutilized fireplace between the family and dining room was removed to allow for a more open and functional kitchen. New accordion and French doors brought in more natural light and provided a connection to the outdoors, including a new covered patio.
The wall between the family and living room was converted to a new freestanding fireplace to create a free-flowing layout and connection to guests no matter where they settle down during events.
A powder bathroom was expanded to create a full bathroom for overnight guests.
The primary suite was also modified to create a pair of walk-in closets and a new primary bathroom.
-
Existing: 2,300 square feet | 4-bedroom, 2.5 bathroom, living, family, formal dining, kitchen, nook
Completed: 2,300 square feet | 4-bedroom, 3 bathroom, living, great room, music room, kitchen, covered patio
-
Structural Engineering: Abarquez Engineering















MiXED-USE: los angeles, california (BY KTGY | ROLE PROJECT MANAGER)
The E.R.B.
-
As a pilot program for a new commercial-based zoning initiative in Los Angeles, this development provided much-needed live/work housing.
Named for its Eagle Rock Boulevard location, The ERB consists of 45 detached single-family homes on a small lot that was zoned for commercial frontage. The seven homes along Eagle Rock Boulevard include approximately 470 square feet of retail or office space below two floors of living space.
Warmington Residential, the developer, and KTGY Architecture + Planning collaborated on this mixed-use small lot development. As a project manager at KTGY, I led the delivery of design development, construction documents, and construction observation to bring the design to fruition.
-
Density: 25.3 du/ac
Unit Plan Sizes: 1,800 - 2,500 sq. ft.
Number of Homes: 45 du
Site Area: 1.78 ac
Retail: 470 sq. ft.
Awards
2020 NAHB Best in American Living Award
“This project has many beautiful moments, from the ultra-clean details to the color choices to the variations in the façade design.”

































SMALL LOT DEVELOPMENT: los angeles, california (BY KTGY | ROLE PROJECT MANAGER)
The Glen L.A.
-
The Glen LA is a small lot development in Los Angeles. The community consists of 63 structurally independent single-family homes that range from 1,900 - 2,100 square feet of living space, 3 - 4 bedrooms, and include 3.5 bathrooms, a private two-car garage and a rooftop deck with panoramic views.
Warmington Residential, the developer, and KTGY Architecture + Planning collaborated on this small lot development. As a project manager at KTGY, I led the delivery of design development, construction documents, and construction observation to bring the design to fruition.
-
Unit Plan Sizes: 1,900 - 2,100 sq. ft.
Number of Homes: 63 du







































































RESIDENTIAL DEVELOPMENT: Tempe + Chandler, ARIZONA (by KTGY | ROLE PROJECT MANAGER)
Rhythm
-
Rhythm is a master planned residential community in Chandler and Tempe, Arizona. The project is a subdivision with an unprecedented variety of housing types and floor plans, including condominium units, three-story lofts, two-story villas, and 40′-wide single-family homes. Each housing type included up to six plan types with three variations in style.
Mattamy Homes, the developer, and KTGY Architecture + Planning collaborated on this residential development. As a project manager at KTGY, I led the delivery of design development, construction documents, and construction observation of all housing types and floor plans to bring the community to fruition.
-
Site Area: 31.86 Acres
Total Units: 281 units
Single Family Detached: 156 units
Multi-Family Condominiums, 125 units

























































































































